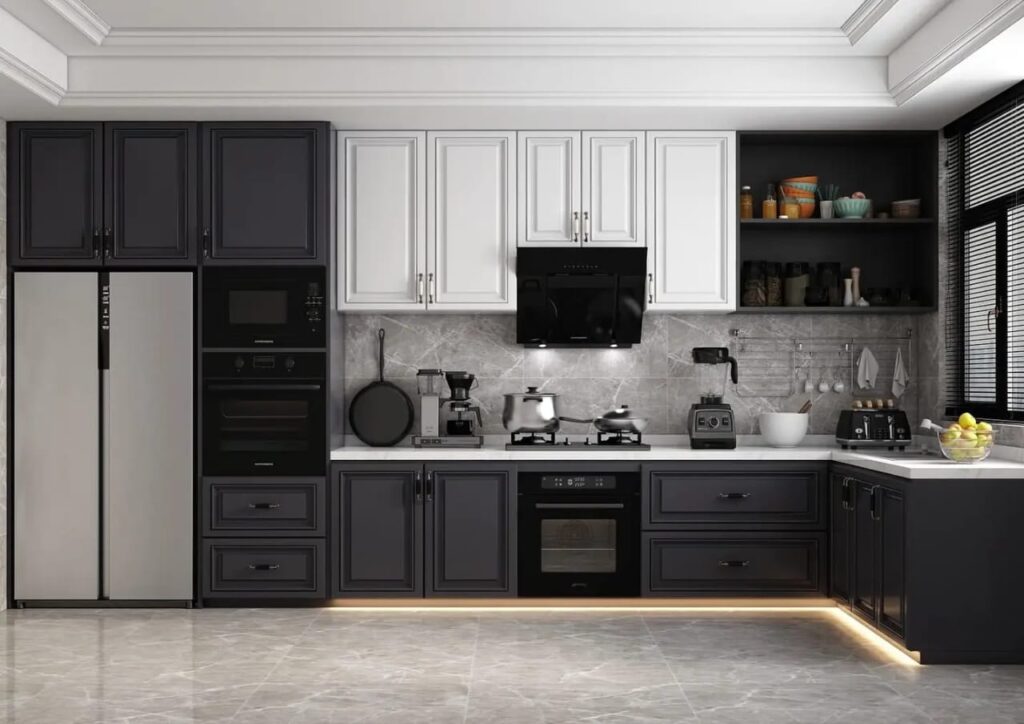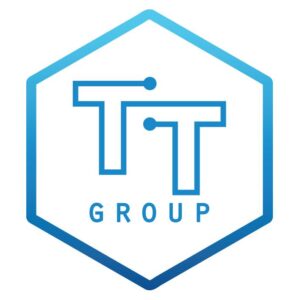‘Heritage City’ – Cape Coast, Ghana
Heritage City is a secure community situated in Moree, a beautiful seaside town in the central region of Ghana. Our goal in creating this gated community is to celebrate Ghanaian culture while incorporating modern aesthetics that cater to our customers’ needs. Our focus is on welcoming our fellow Ghanaians who want to retire and return to their homeland, as well as those looking to purchase a vacation home in Ghana. We believe that this initiative presents investment opportunities for both the community’s residents and the people of Moree
OVERVIEW OF MOREE
The district of Abura-Asebu-Kwamankese in Ghana’s Central Region is home to Moree (previously known as Mouri), a town with a long-standing claim as Ghana’s fishing trade custodian. It has earned the title of Ghana’s Historic Fishing Capital in the country’s history and is locally known as the City of Light, a nickname that residents believe draws people from all over the world. In the town square, visitors can find two significant monuments: a statue of Farnyi Kweigya, a celebrated fishing custodian, and an iconic tortoise with an ant behind it, a symbol of the community’s warm welcome to visitors. Moree is home to several historical tourist sites, including the iconic Fort Nassau. The locals of the village host annual festivals that serve as a time for visitors and tourists to reconnect with their roots.
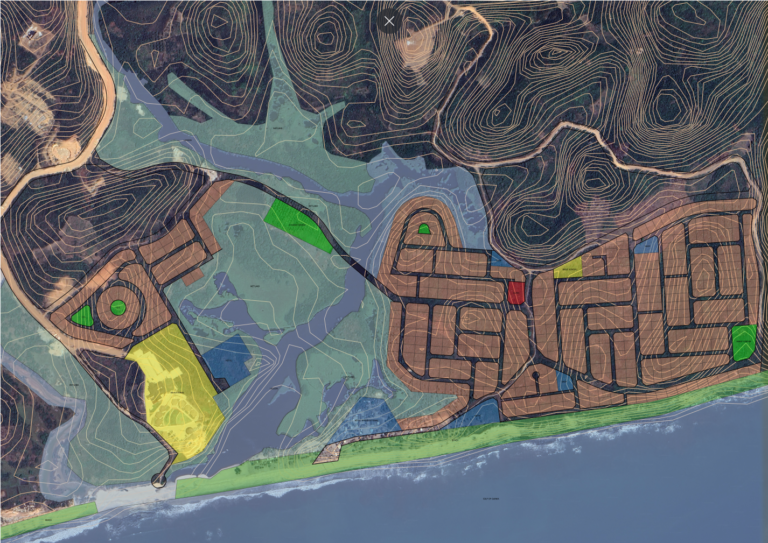

Overview of Project and Planning of Gated Community
Our aim is to encourage clients to invest in a 100/70-square-foot plot of land and a 3 Bedroom Contemporary House in the neighborhood. The buildings in this community are yet to be constructed and will be completed within the time specified in the contract. The client’s investment will initiate the procurement of the plot of land and the construction of the three-bedroom contemporary house. We believe that maintaining consistency in the design of the house will help us achieve our goal. The client will receive the building’s allocation and all relevant documentation, indicating their ownership of the property in the community. We will work closely with the client and provide regular updates at every stage of the construction process.
*We also have other 2, 3 and 5 Bed Design Homes for this Community, see our Portfolio
*For More Information on this Community, see our FAQ’s


Design and Planning of Home
The project will be carried out on approximately 300 acres of recently acquired land. Our Objective is to build a Modern 3–Bedroom House (*See slide show to the right) on a plot of land measuring 100m by 80m square feet. We expect to have around 300 buildings of this kind in the area, each with a beautiful linear layout surrounded by lush ‘Green Grass’ and ‘Blooming Flowers’. The house will include the following features:
• 3 En-Suite Master Bedrooms with Walk-in Closet
• Spacious Living Room
• Main Dining Area
• Fitted Kitchen with Dining Hall
• Water Heater in Bathroom
• Laundry and Storage Room
• Solar Panels
• CCTV
• Air Conditioning
• Flat Screen TV in all rooms and Living Room
• Gym Room
• Fully Furnished
• Large Compound with Beautiful Lawns
• Safe Serene Environment
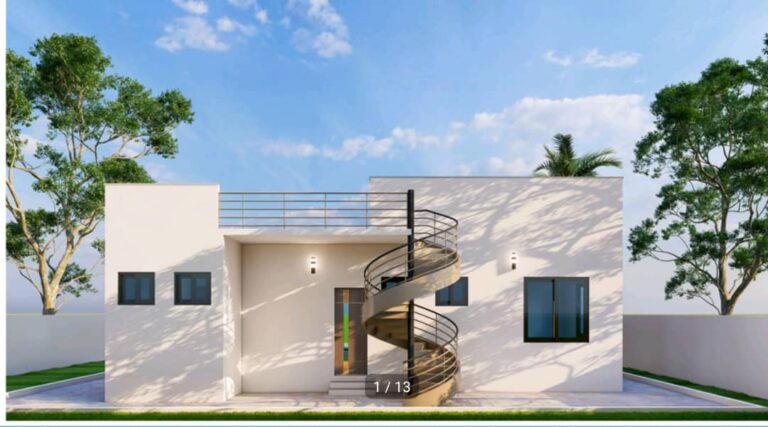
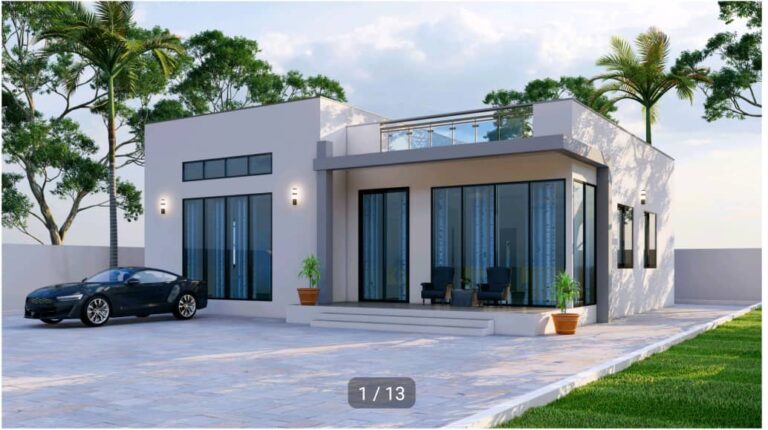
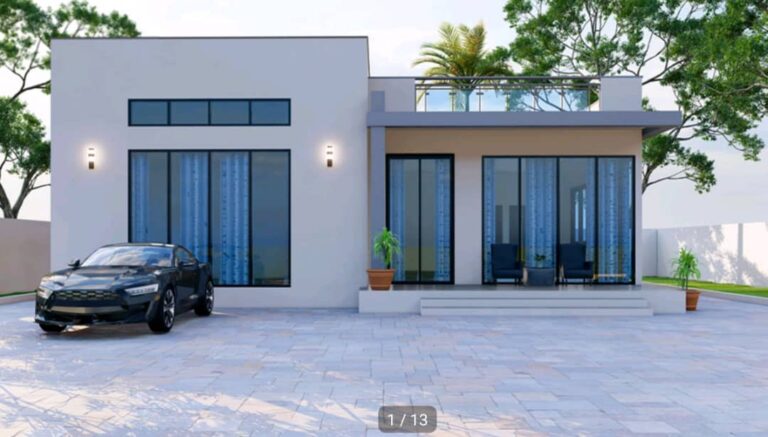
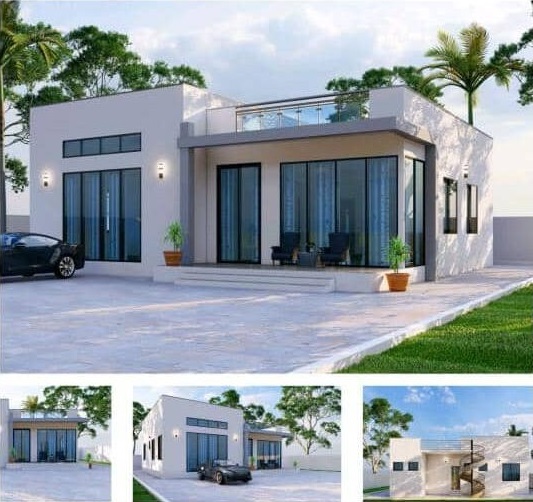
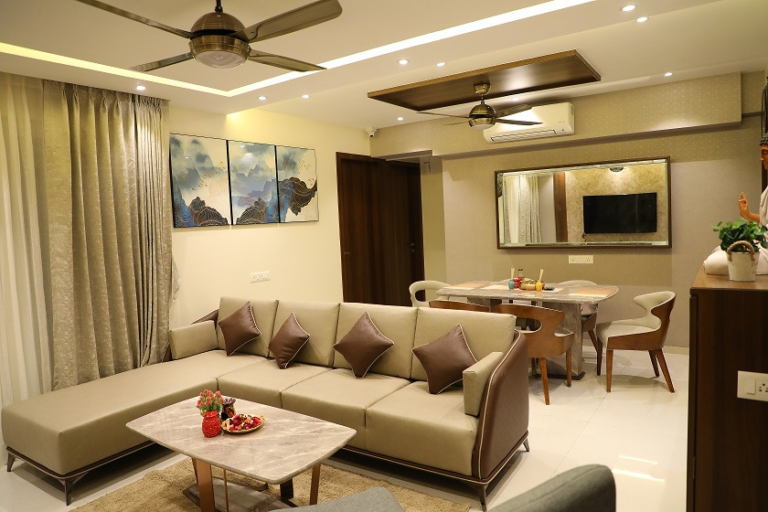
Living and Dining Area
Our spacious living area seamlessly connects to a cozy dining space, creating a perfect balance of comfort and practicality. The abundant natural light, pouring in through large windows, highlights the tasteful decor and stylish accents of the room. A comfortable seating arrangement of plush sofas and chairs encircles a central coffee table, ideal for intimate conversations. The dining area boasts a charming table and chairs, complemented by stunning artwork or a trendy accent wall. The ambiance exudes a blend of contemporary charm and inviting warmth, making it an ideal setting for relaxation and socializing.
Kitchen
Our Kitchen blends style with efficiency, boasting magnificent marble counters that exude elegance and offer a smooth and cool surface for meal preparation. The non-slip flooring prioritizes safety, ensuring a secure environment for cooking and hosting.
